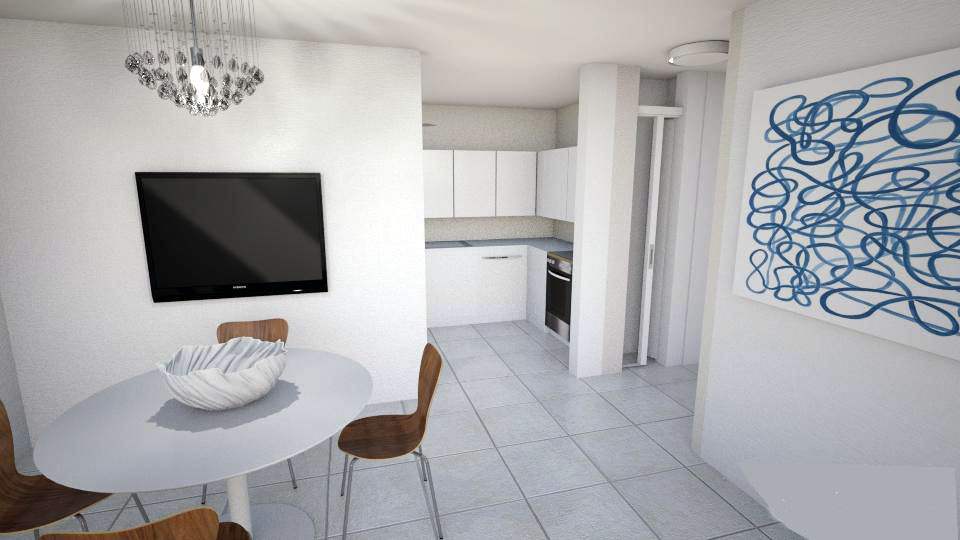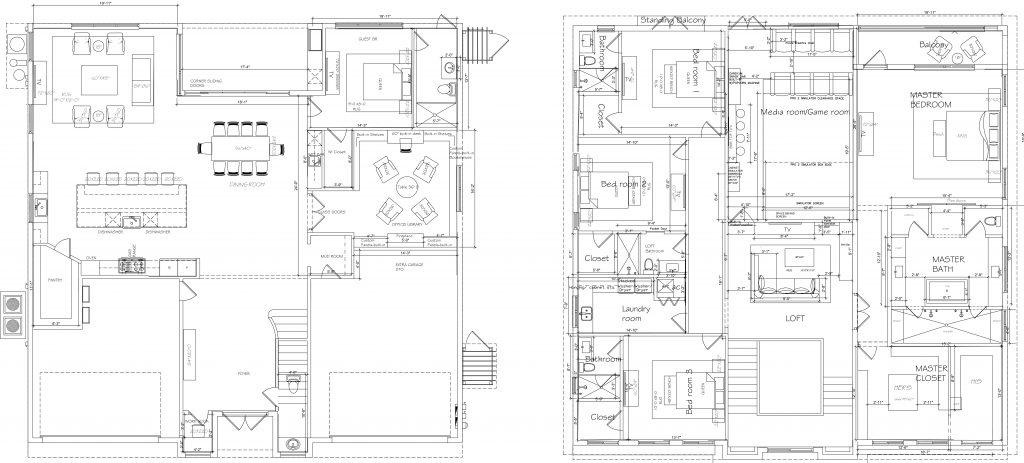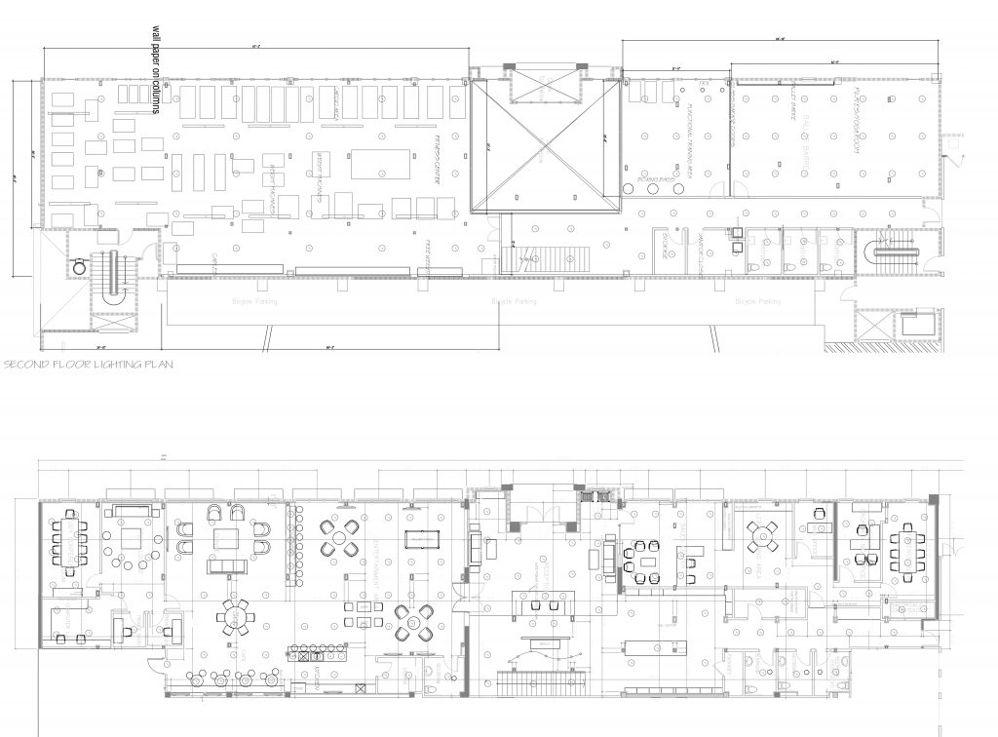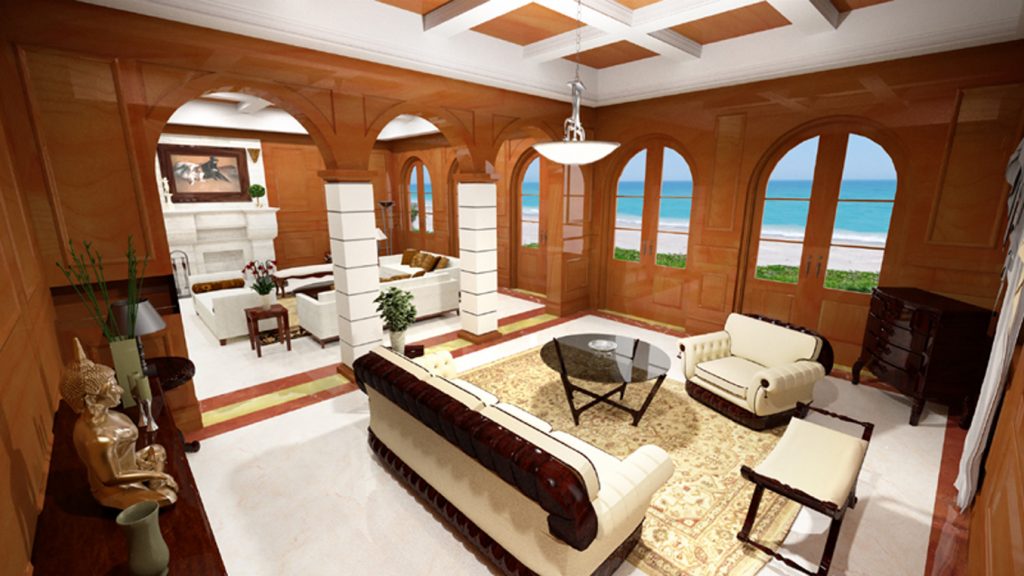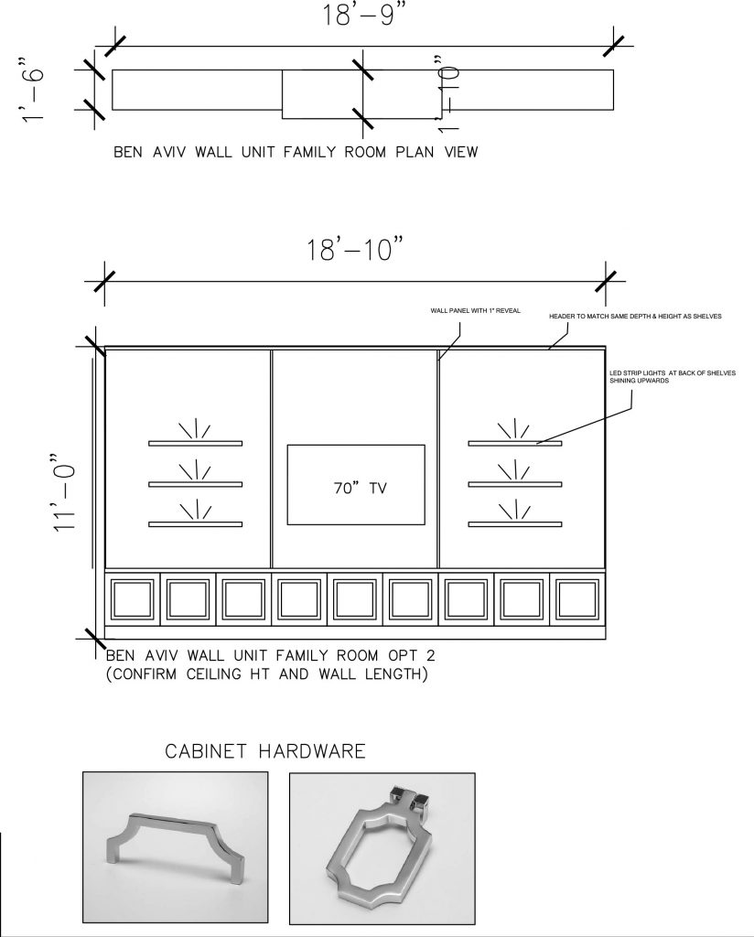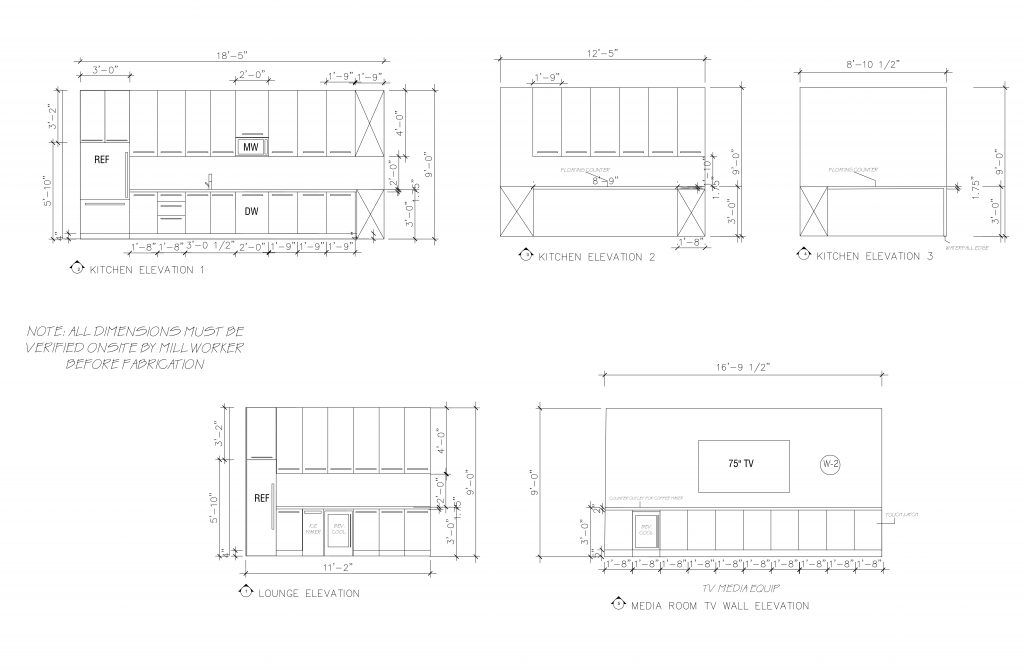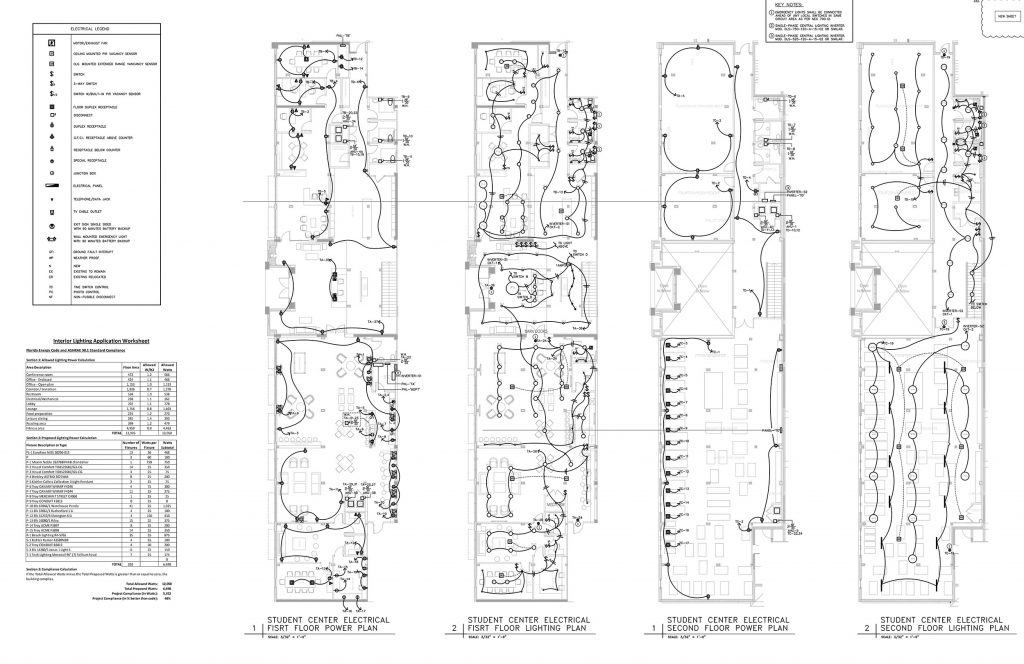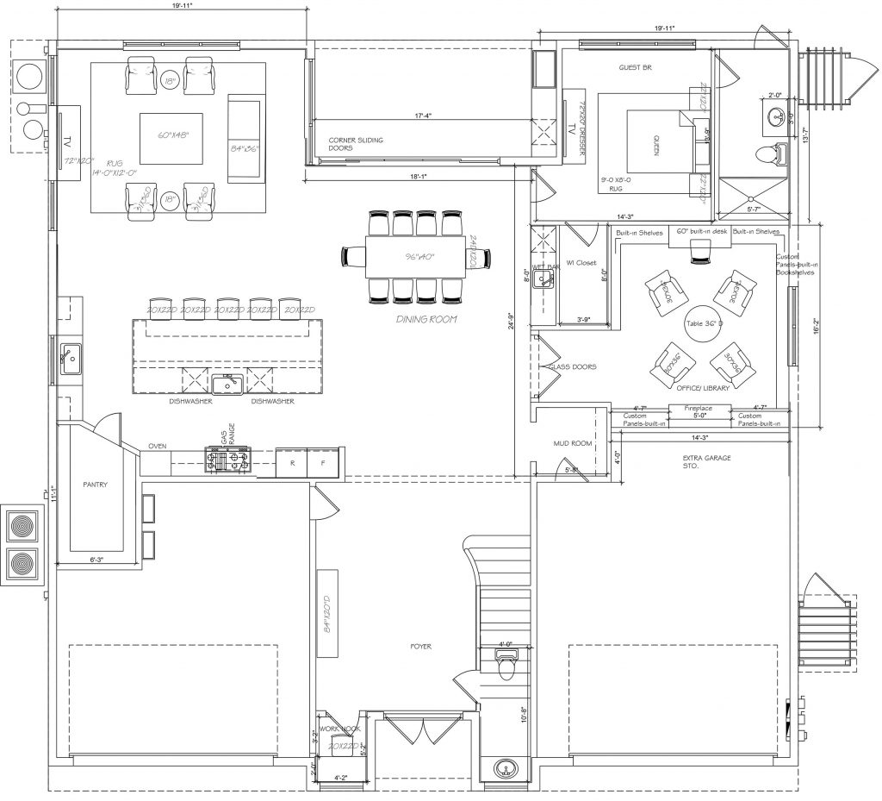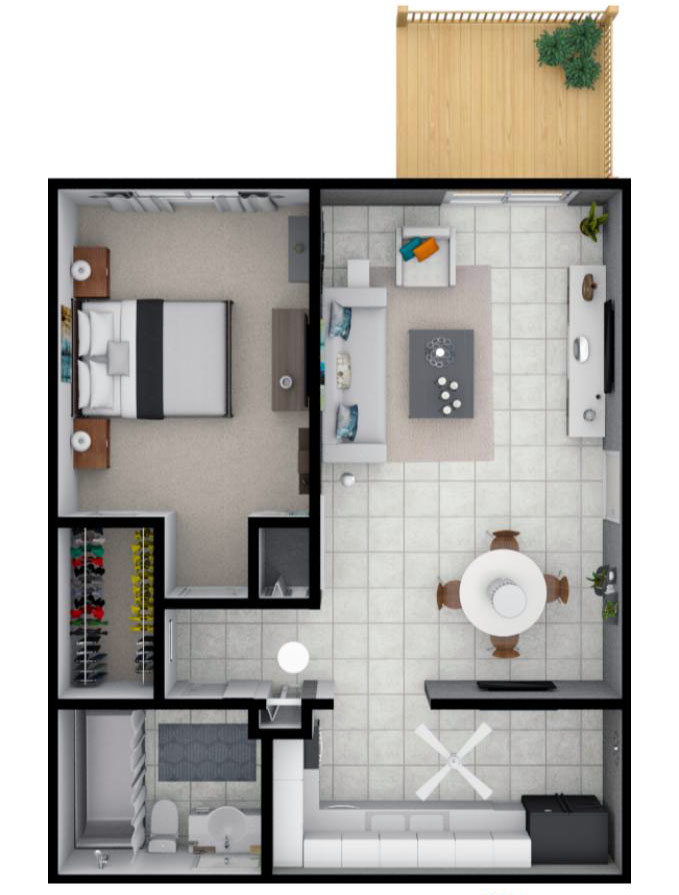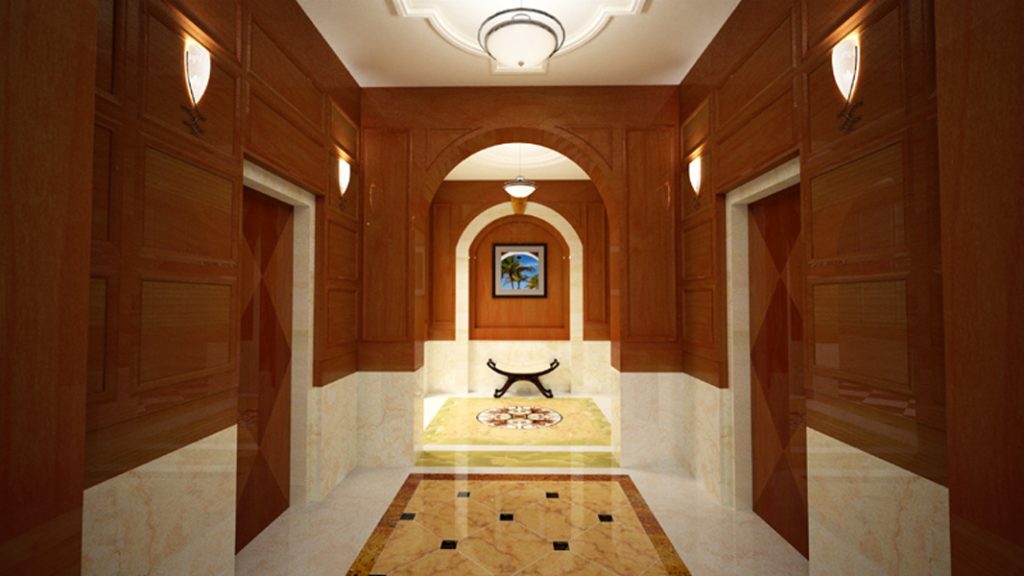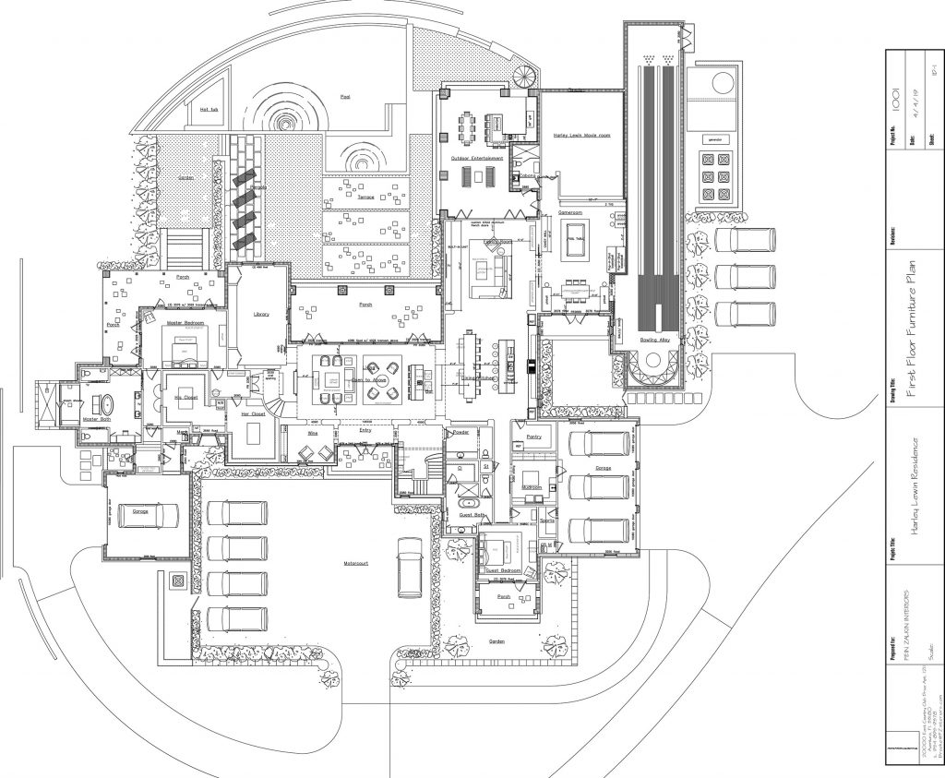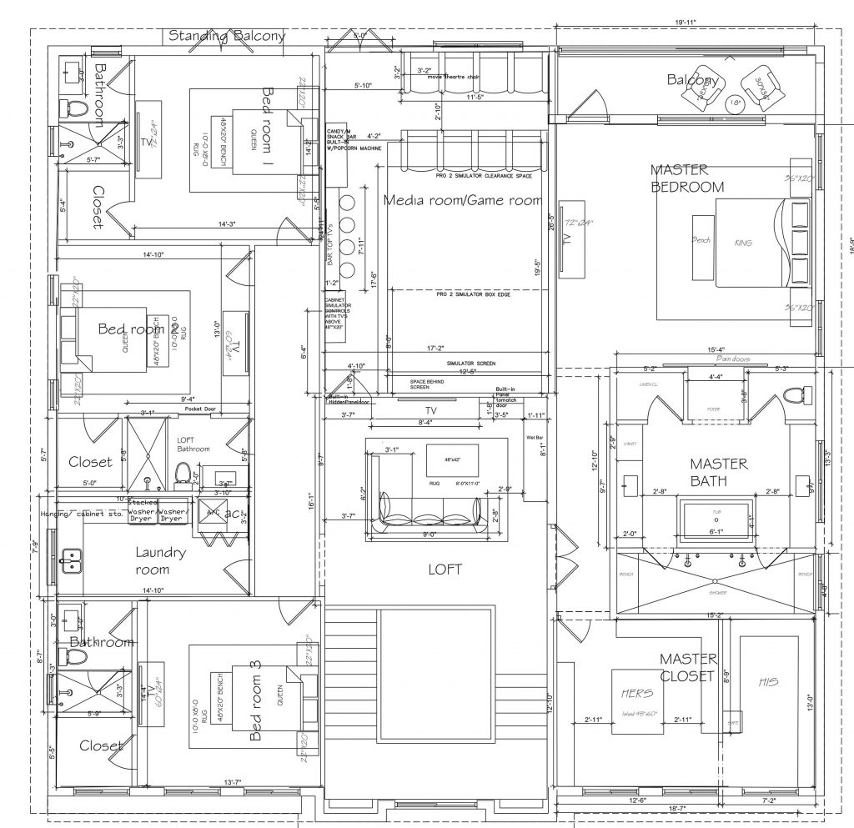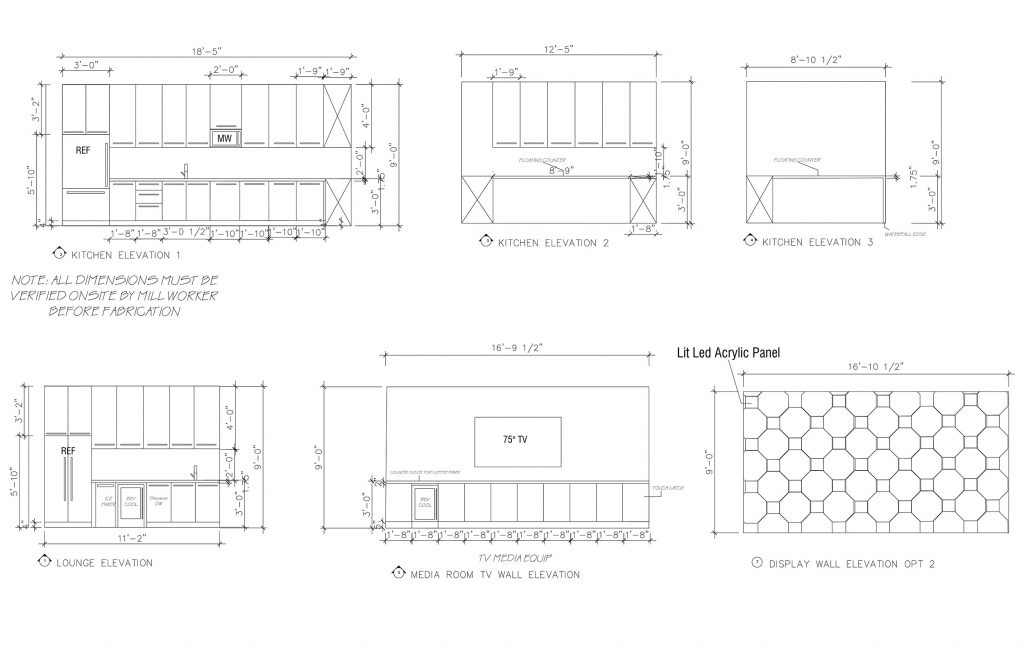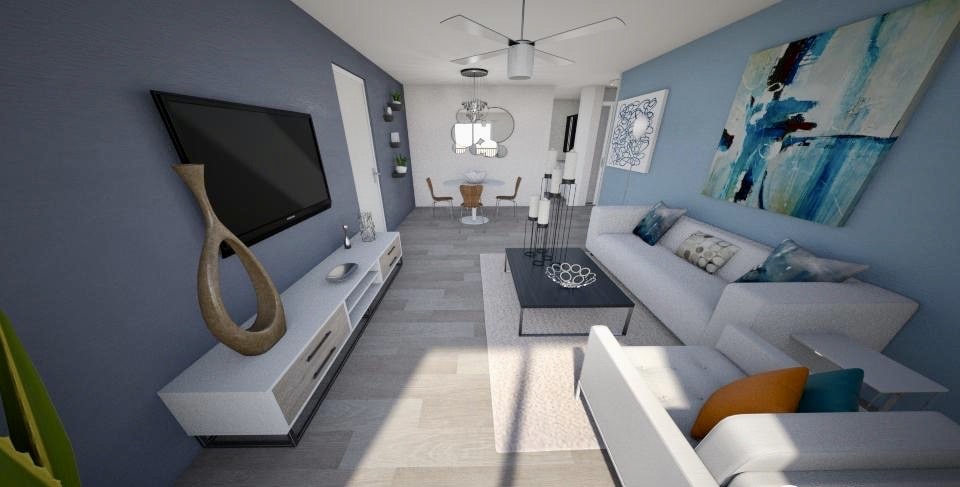
ARCHITECTURAL AUTOCAD
DESIGNING & DRAFTING
2D & 3D CAD Drawings
From furniture layouts to interior architectural floor plans, our CAD drafting services provide you with building code compliant 2D & 3D CAD drawings. Brooke J Design will take your conceptual hand drawings, sketches or printouts and convert them to CAD file formats.
South Florida CAD Drafting Services
Brooke J Design provides digital modeling services to create 2D and 3D drafting of commercial and residential projects. Provide us with your design ideas to turn them into full-layered CAD format files (dwg, .dws, .dwt, .dxf.).
- Interior Design Layouts For Home Or Business
- Electrical and Wiring Plan
- Construction & Architectural Design Drawings
- Floor Plans For New Buildings
Residential & Commercial CAD Modeling in Boca Raton, FL
Every AutoCAD drafting project Brooke J Design works on meets city, county and state guidelines. Our CAD drafting services include creating 2D or 3D models which provide better visualization of your floor-plans, room layouts, wiring schematics and more.
CONTACT
16361 Braeburn Ridge Trail,
Delray Beach, FL 33446, USA
Email: brooke@brookejdesign.com
Phone: (954) 895-9378

